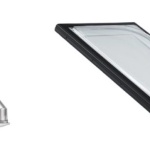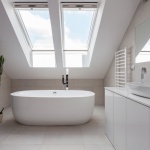
A step-by-step guide to Artistic Skylight’s Product Builder for installers and BIM workflows
Constructing a new custom skylight for your building is as simple as the click of a button with Artistic Skylight’s Product Builder.
Ok, maybe it takes a few clicks of a button – the point is, this program is made to keep skylight creation simple, from conception to installation.
The Integrated Product Delivery model in construction is growing in popularity, in large part because of the way it simplifies communication between service providers throughout the course of a project.
Powerful Building Information Modelling (BMI) objects like the Artistic Skylight Product Builder are an important aspect of this trend, as tools that help the professionals streamline design, enhance communication and reduce errors at every stage of a project.
A step up from traditional CAD software, these digital representations of real-world building components provide a visual clarity that can make or break project, whether you’re coordinating with architects and engineers or preparing for an on-site installation.
Here is a step by step how building pros can leverage this technology to build flawless skylights and execute their installation with ease.
Step 1: Select your skylight type
Once you’ve navigated to the Product Builder on Artistic Skylight’s website, you’ll find the interface is web-based, meaning there’s no need to download software. Just click on the link from the menu under the “Products” tab to get started.
Starting with the right base type ensures the rest of the workflow is aligned with the project requirements and aesthetic expectations. Explore a range of skylight styles like curb mount, self-flashing, prefab curbs, commercial unit, structural and circular skylights to pick your preferred style.
Each selection contains specific BIM dimensional and material metadata, making early coordination with architects and engineers easier so they can integrate skylights into drawings from design outset.
If you don’t have a preconceived idea and need some assistance in your decision-making, compare product features by exploring Artistic Skylight’s existing library of informative materials.
Step 2: Customize dimensions and materials
Once you’ve selected your skylight type, it’s time to make your product your own.
At this stage, you can input project-specific details such as size and shape, glazing type and frame finishes. Once customized, the Builder generates an interactive model and specification sheet, so you can visualize admire the product before finalization.
For those working in BIM, these details translate directly into accurate models that integrate with larger project files. These specs can be previewed alongside other system components in clash detection software, ensuring the skylight will fit seamlessly with roofing, HVAC and other structural systems.
Additionally, installers will have access to exact cut-sheet specifications for placing the skylight before arriving on site, allowing them to confirm mounting details, flashing requirements and glazing properties ahead of time.
Step 3: Export for use and install with confidence
For those who prefer to work in the cloud, CAD and BIM exports integrate directly into digital workflows, so contractors can provide architects with ready-to-use skylight objects that contain embedded data including dimensions, material types and performance characteristics. You’ll need a PARTcommunity account to download and share the designs, which you can register to for free.
This is where the Builder truly shines, as it allows for PDF exports to provide a quick, shareable reference for installers in the field.
With the exported documentation in hand, whether in hard copy or digital formats, skylight installers arrive on site with full clarity on size, mounting and glazing. On the backend, BIM users know that their models are precise and up-to-date with the manufacturer’s specifications.
Take advantage of Artistic Skylight’s building technology
The Artistic Skylight Product Builder isn’t just a configurator, but an essential workflow tool for getting the exact skylight your client needs.
Of course, it allows for the quick and accurate design of custom skylights.
Beyond that, it’s technology streamlines communication between building professionals, providing access to clear specs while reducing the risk of on-site surprises, saving time and money for contractor and client alike.
Plus, it’s pretty fun to use, but you don’t have to believe us – get started on your next skylight design today.



