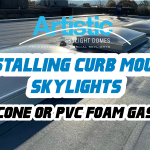
Why sloped glazing systems are preferred over curtain wall systems
Architects continue pushing the design boundaries for commercial developments, but when it comes to roofing and skylight glazing, dedicated sloped systems continue to outperform their vertical counterparts.
Some have experimented with the use of curtain wall profiles for sloped glazing. However, the differences in design considerations mean this adaptation can be less than ideal.
Why you shouldn’t use curtain wall profiles for sloped glazing
Sloped glazing systems are purposefully created to harmonize structural loads, thermal movement, air/watertightness and the intersecting joints between glass units. They are installed in such a way concentrated live and impact loads are absorbed by the structure, reducing the likelihood of damaging the glass or other fabrication or anchoring elements.
Used in vertical calling systems, curtain wall profiles do have their strengths. They allow for the application of lighter materials in non-structural exterior cladding. They can be field constructed, partially pre-fabricated, or come fully factory-fabricated, meaning the price-point is flexible. However, that means curtain wall systems can be well-adapted adaptable for sloped glazing purposes.
The rainscreen principle
Water infiltration and condensation can wreak havoc on skylights that lead to cracks, seal erosion and debonding of interlayer material in laminated glass. For this reason, assemblies that work well for vertical glazing do not translate to sloped glazing.
This can be explained using rainscreen principle, a design approach for exterior walls requiring two distinct barriers to the outside elements – an interior wall assembly and exterior cladding – separated by an airgap or cavity. There are four elements to this design. However, there is no universal application; it will be customized to the specifics of a project.
- The first line of defense minimizes how much rainwater reaches the wall by reducing the number and size of holes and managing the forces acting on the wall.
- The second line of defense intercepts water that manages to get past the first line and dissipates it outside of the building.
- The third line of defence is a drainage plane or cavity, typically a small gap spanning 3/4 to 1 inch between the cladding and the wall, allowing water to drain down and away from the building.
- The fourth line of defence is a controlled element that encourages interior drainage and evaporation of moisture to prevent mold, mildew, and other issues.
Sloped glazing systems are designed in accordance with the rainscreen principle and use a combination of open-jointed panels, and a ventilated cavity mounted on a substrate to effectively drain water.
Curtain walling, on the other hand, is totally sealed against the weather on the exterior layer. This means that, when applied to skylight installations, curtain walling may be more prone to leaks over time, without the protection that comes with multiple lines of defence and drainage.
Talk to a professional to determine the right skylight solution
It’s important to work with a professional when installing a skylight on the roof of your commercial property, especially if you are debating between using a sloped glazing system or a curtain wall system.
Their knowledge will help to assess your building’s needs based on size, load requirements, and even local weather systems. Ultimately, working with a pro will likely save you from needing to repair the skylight – and the building itself – from avoidable damage like water leaks, the impacts of wind and debris, and structural insufficiency.



