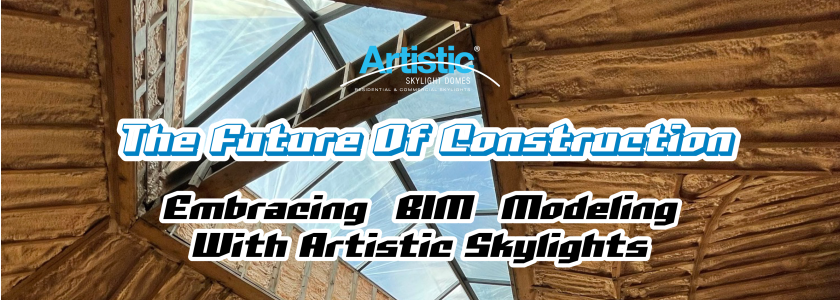
In the ever-evolving construction industry, staying ahead of the curve is crucial. One of the most transformative advancements in recent years is Building Information Modelling (BIM). BIM is a digital representation of the physical and functional characteristics of a building, serving as a shared knowledge resource for information about a facility. This innovative construction approach enhances collaboration, efficiency, and accuracy, making it an essential tool for modern architects, engineers, and contractors.
BIM is revolutionizing how buildings are designed, constructed, and maintained, offering a holistic view of a project from inception to completion.
Understanding BIM objects
BIM objects are digital representations of real-world building components—such as doors, windows, and skylights—that include detailed information about their physical properties, materials, and performance. BIM objects are not just 3D models; they carry metadata that can be used throughout the building’s lifecycle, from design to demolition.
BIM objects play a crucial role in the digital construction process by allowing architects, engineers, and contractors to simulate and analyze various aspects of a building before actual construction begins. This level of detail enables more accurate planning, design, and construction, ensuring that every component fits perfectly within the overall structure.
The use of BIM objects offers several key advantages:
- Improved collaboration: BIM objects facilitate better communication between different stakeholders, ensuring that everyone involved in the project is on the same page.
- Enhanced visualization: With BIM, project teams can create detailed 3D models that provide a realistic visualization of the final product.
- Reduction in errors and rework: BIM objects allow for precise modelling and simulation, reducing the likelihood of errors during construction.
The role of BIM in the future of construction
As the construction industry continues to embrace digital transformation, BIM adoption is on the rise. According to a report by Dodge Data & Analytics, the use of BIM is expected to increase significantly in the coming years as more companies recognize its potential to improve project outcomes. Numerous successful projects around the world have demonstrated the value of BIM in streamlining project management and delivering high-quality results.
Artistic Skylights and BIM integration
At Artistic Skylights, we understand the importance of integrating cutting-edge technology into our products. That’s why we’ve developed the Product Builder Tool, a powerful online resource that allows users to create customized skylight solutions tailored to their specific project needs. This tool enables users to build their skylight products and export them to BIM files, ensuring seamless integration into their construction projects.
By utilizing Artistic Skylights’ BIM objects, project teams can achieve greater accuracy and efficiency in their designs. The Product Builder Tool offers a wide range of customization options, allowing users to create skylight solutions that meet their exact specifications. This level of precision ensures that the final product not only fits perfectly within the building design but also performs optimally throughout its lifecycle.
BIM objects from Artistic Skylights streamline the installation process, reducing the likelihood of errors and ensuring that projects are completed on time. By integrating our BIM objects into your construction workflow, you can enhance the overall quality and success of your projects.
As the construction industry continues to evolve, embracing technologies like BIM is essential for staying competitive. We invite you to explore Artistic Skylights’ Product Builder Tool and start creating your customized skylight solutions today. Don’t miss out on the future of construction—partner with Artistic Skylights and take your projects to the next level.



